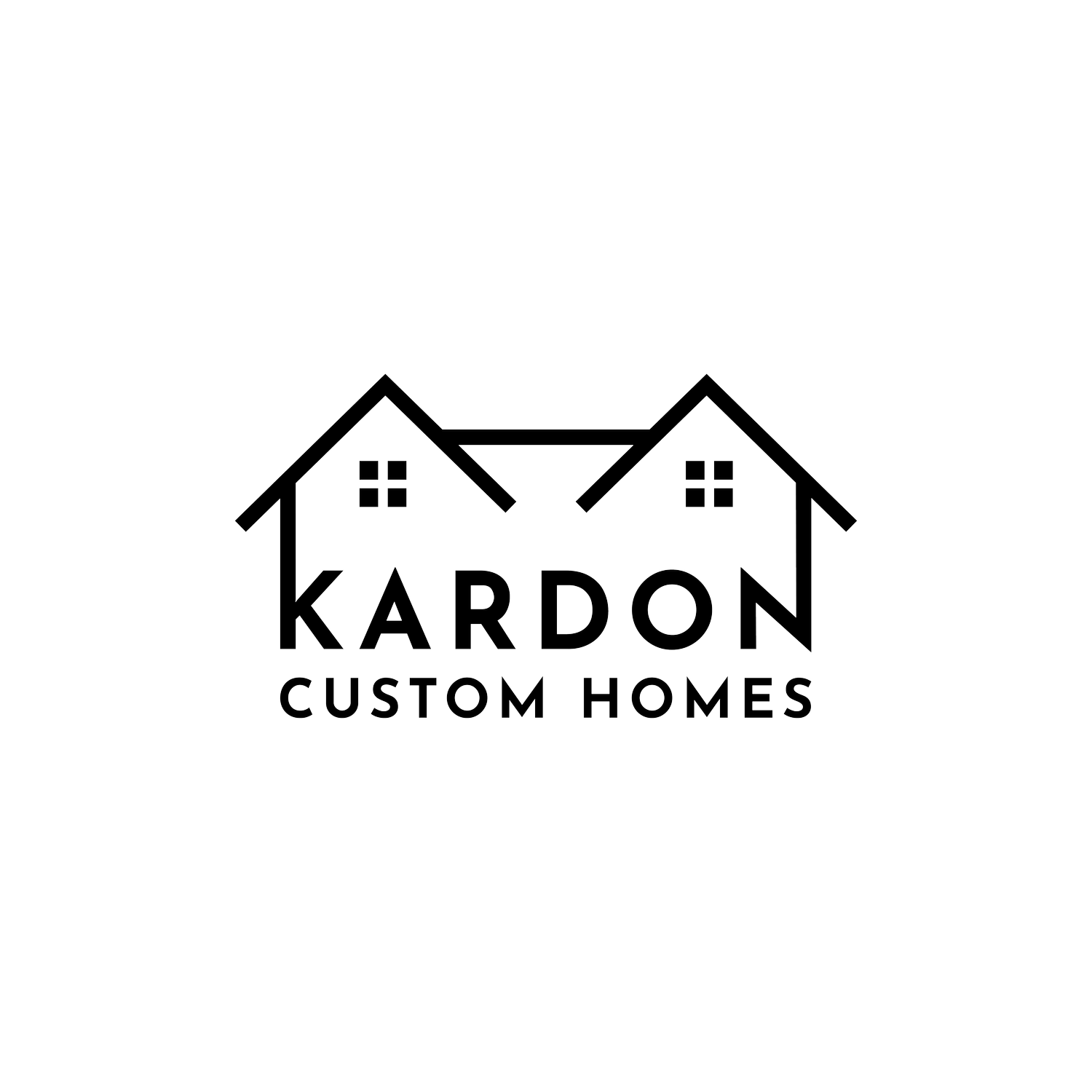It all begins with an idea.
Maybe you have a napkin sketch of your dream home, maybe you already found the perfect plan, or maybe you have no idea what you want your next house to look like. Whatever it is, we can perfect the design together to make it your dream home.
Floor Plans
-

The Austin
3,763 SF
6 Bedrooms
4.5 Bathrooms -

The Bayberry
2,998 SF
4 Bedrooms
3.5 Bathrooms -

The Breccan
3,438 SF
4 Bedrooms
3.5 Bathrooms -

The Breccan II
3,356 SF
4 Bedrooms
3.5 Bathrooms -

The Bryson
2,353 SF
3 Bedrooms
2.5 Bathrooms -

The Caleb
2,702 SF
4 Bedrooms
2.5 Bathrooms -

The Connor
2,099 SF
3 Bedrooms
2.5 Bathrooms -

The Connor II
2,577 SF
4 Bedrooms
2.5 Bathrooms -

The Cumberland Cottage
3,029 SF
4 Bedrooms
3.5 Bathrooms -

The Grant
3,389 SF
4 Bedrooms
3.5 Bathrooms -

The Grayson
2,802 SF
4 Bedrooms
2.5 Bathrooms -

The Hawthrone
2,134 SF
3 Bedrooms
3 Bathrooms -

The Hazel
1,564 SF
2 Bedrooms
2 Bathrooms -

The Holly
2,078 SF
3 Bedrooms
3 Bathrooms -

The Juniper
1,608 SF
2 Bedrooms
2 Bathrooms -

The Laurel
1,907 SF
3 Bedrooms
2.5 Bathrooms -

The Magnolia
2,222 SF
3 Bedrooms
3 Bathrooms -

The Monroe IV
2,758 SF
5 Bedrooms
3 Bathrooms -

The Rockledge Cottage
2,964 SF
4 Bedrooms
2.5 Bathrooms -

The Rowan
2,482 SF
4 Bedrooms
3 Bathrooms -

The Tanner Cottage
3,175 SF
4 Bedrooms
3.5 Bathrooms -

The Willow
2,171 SF
3 Bedrooms
2.5 Bathrooms
