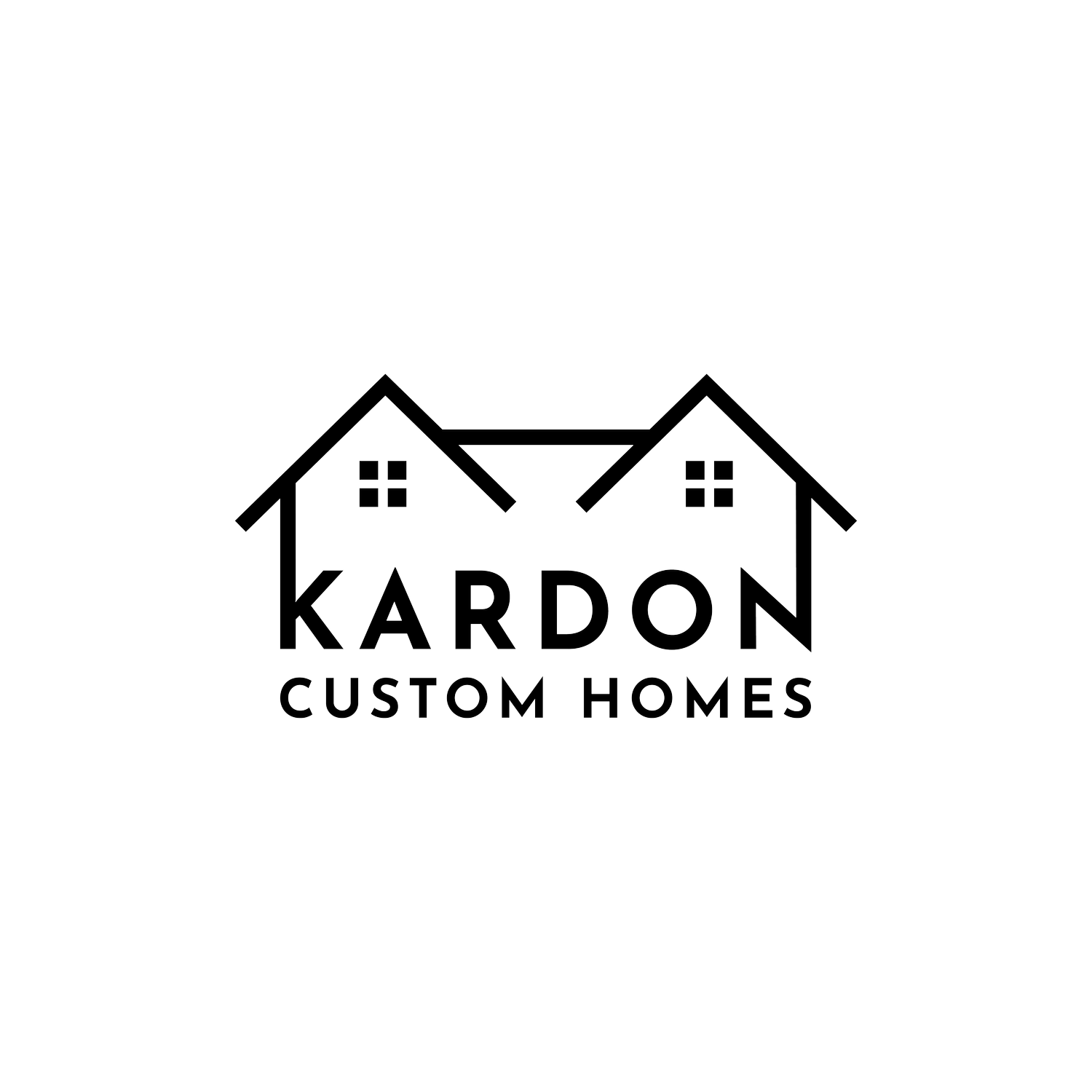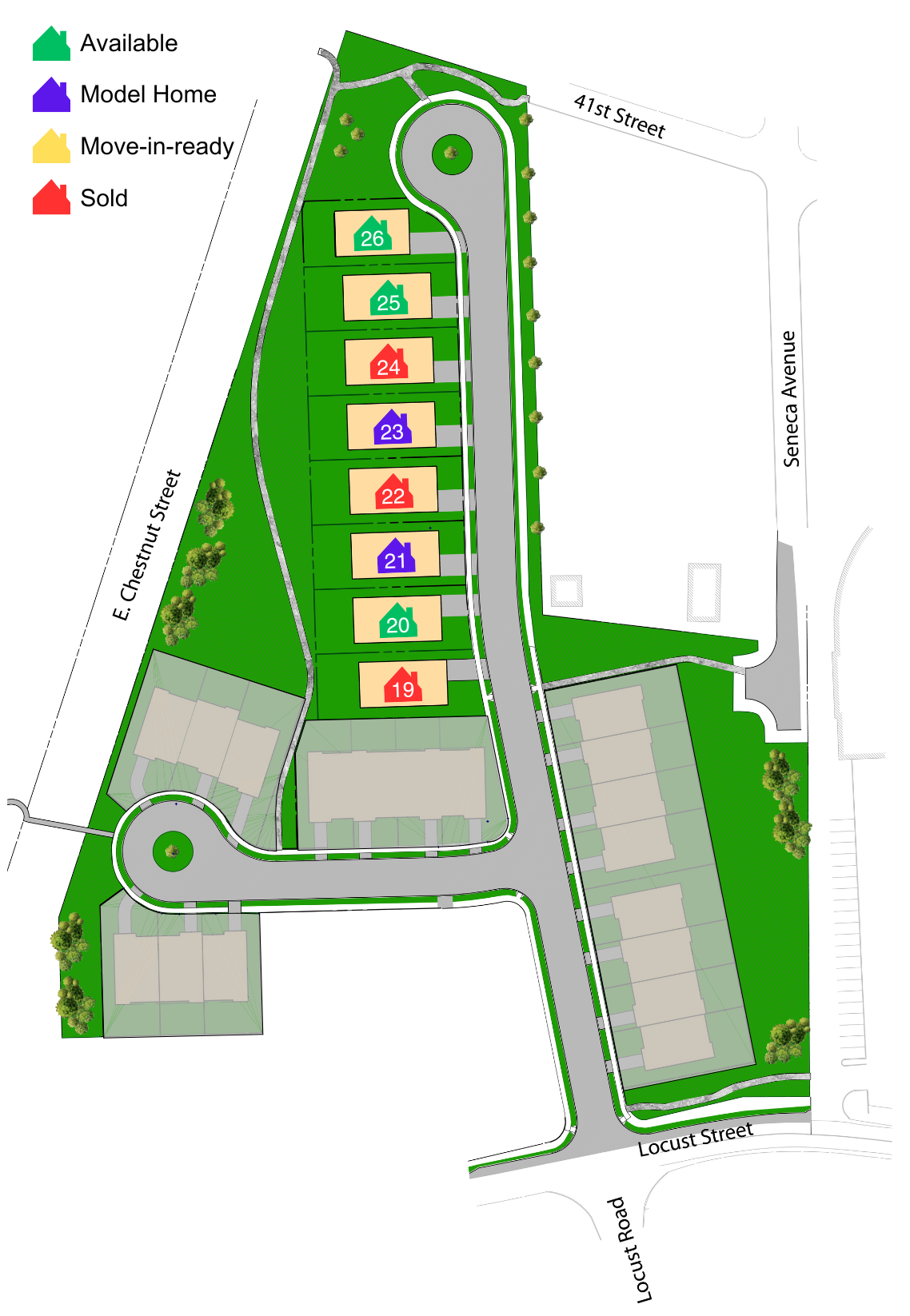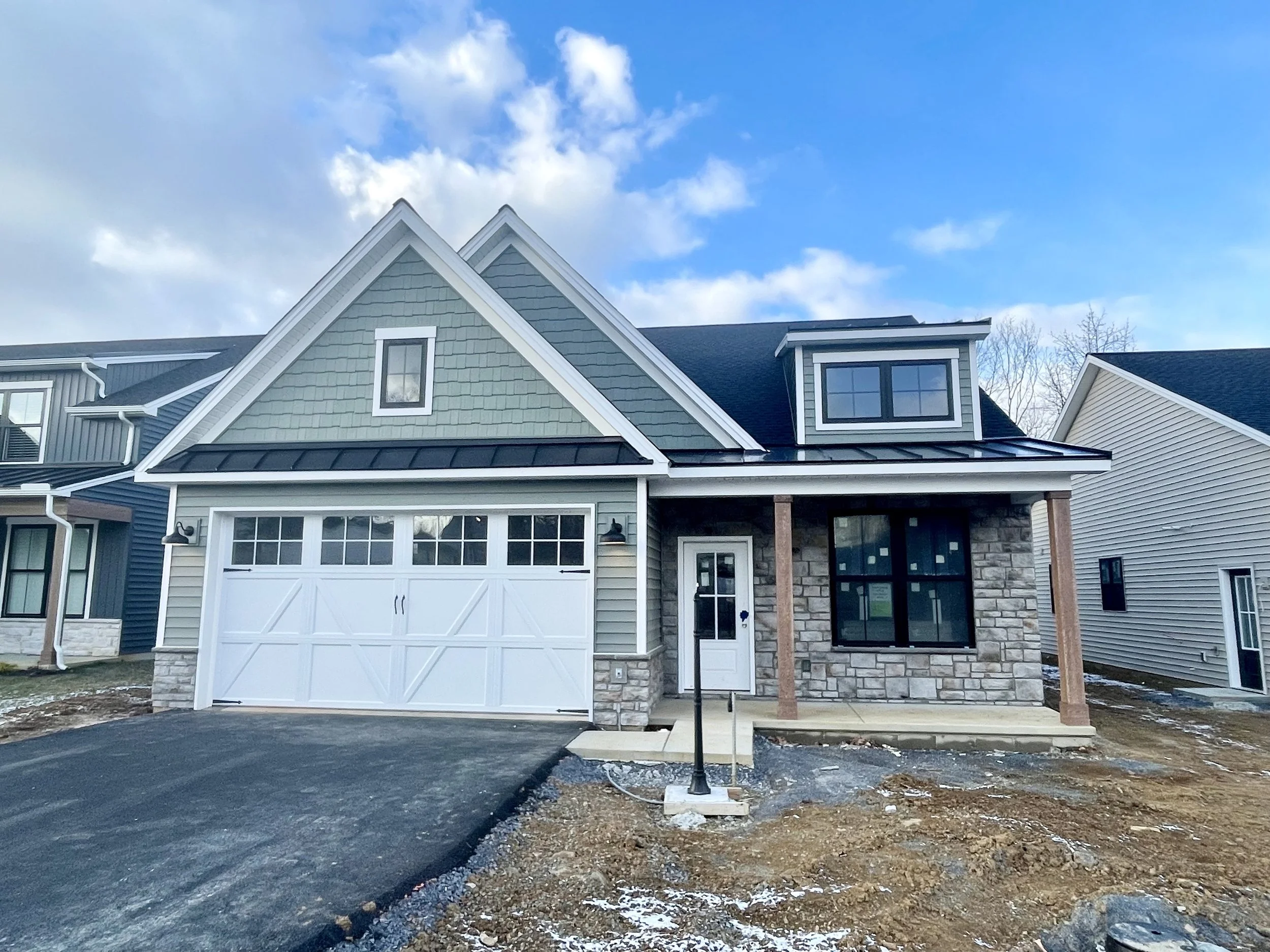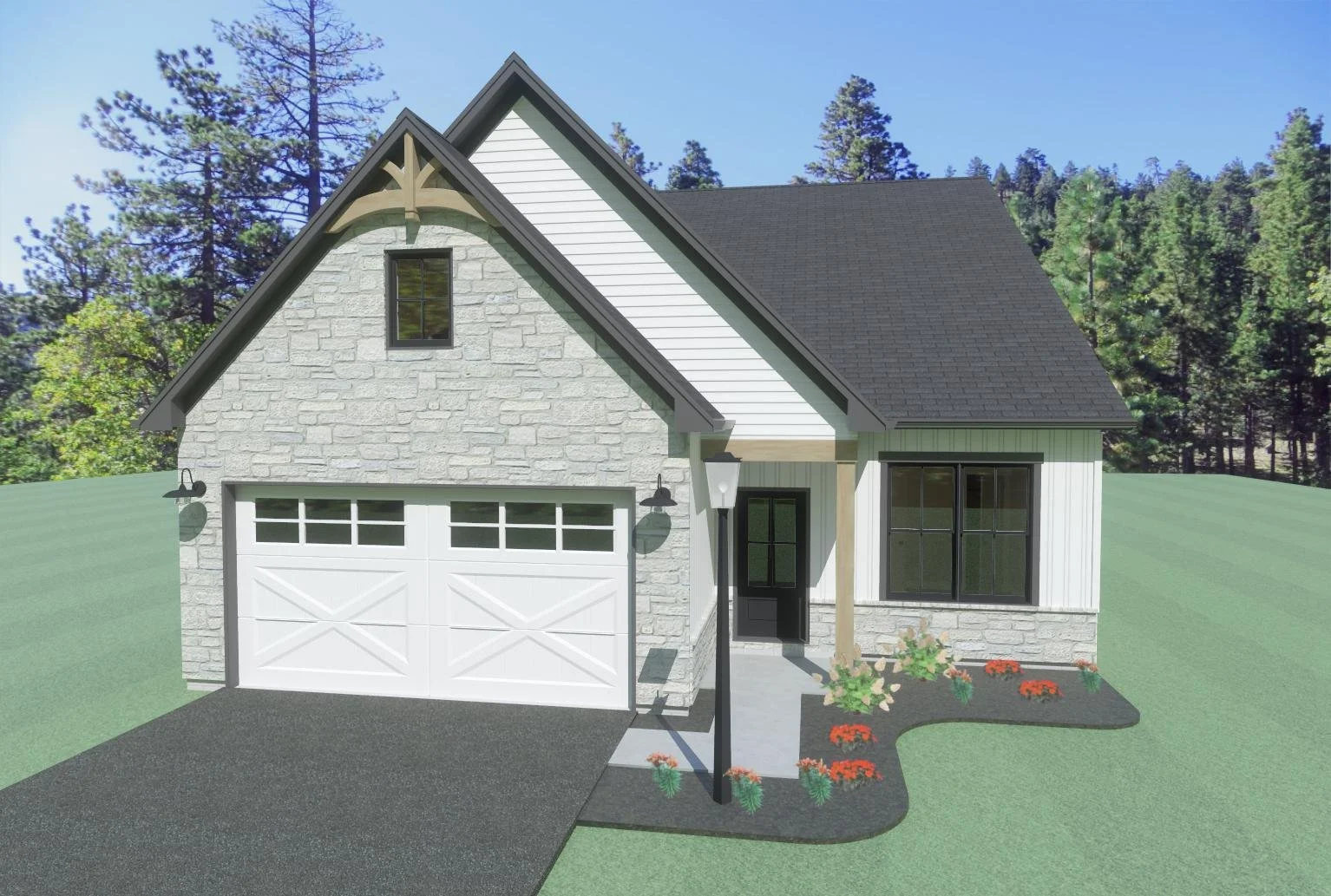Welcome to Birch Grove!
Come and design your custom home in the Birch Grove community located conveniently in Camp Hill. The quaint cul-de-sac offers ample privacy while also being just minutes from Rt. 15. There is plenty of shopping, dining, and entertainment available at the blink of an eye!
We have several floor plans to choose from which you can make your desired changes to, or we can start from scratch! Each home is slab on grade (basements optional) with ranch homes starting around 1,600 square feet, and 2 story plans featuring at least 2,000 square feet with first floor master and additional bedrooms and/or bonus space on the second floor. Our fully optioned custom home pricing ranges from the upper $400's for a single-story home or low to mid $500’s for a two-story with main floor living. Our “base” options included in that pricing are well above builder grade so, as an example, you don’t need to upgrade with an additional fee to get nice kitchen cabinets. All homes are optioned out with at least granite (models have quartz), LVP flooring, soft close cabinetry, stainless steel appliances, Andersen 100 series windows, etc. all as a starting point. So, no worries about massive up charges on those prices to have a beautiful custom home.
Available Floor Plans
SOLD!!
The Magnolia
4124 Locust Road - Lot 19
Camp Hill, PA 17011
2,222 SF
3 beds
3 baths
SOLD!!
The Hawthorne
4118 Locust Road - Lot 22
Camp Hill, PA 17011
2,143 SF
3 beds
3 baths
The Laurel
1,907 SF
3 beds
2.5 baths
Other Floor Plans Available
UNDER CONSTRUCTION!!
The Willow
4116 Locust Road - Lot 23
Camp Hill, PA 17011
2,352 SF
3 beds
2.5 baths
The Rowan
2,212 SF
3 beds
3 baths
Don’t see what you’re looking for? Let’s design the perfect home for you!
UNDER CONSTRUCTION!!
The Holly
4120 Locust Road - Lot 21
Camp Hill, PA 17011
2,103 SF
3 beds
3 baths
The Hazel
1,564 SF
2 beds
2 baths
The Juniper
1,608 SF
2 beds
2 baths









